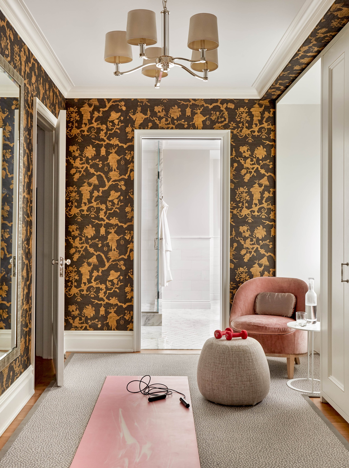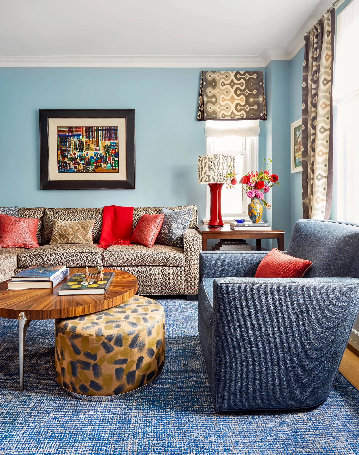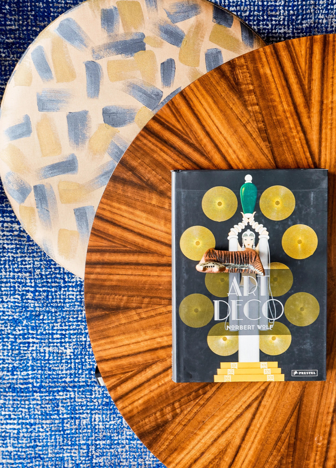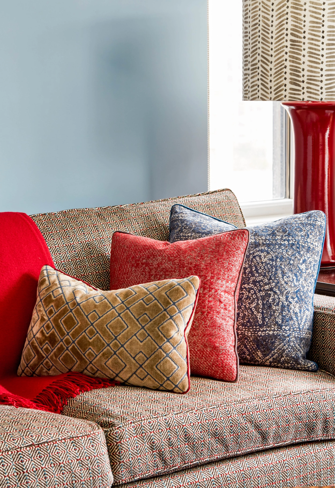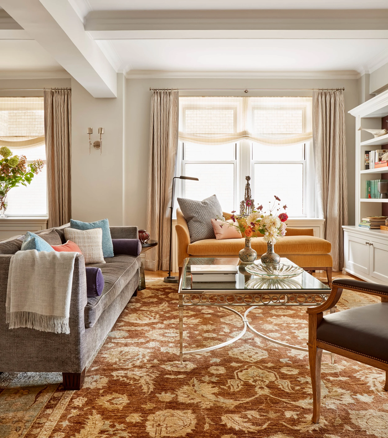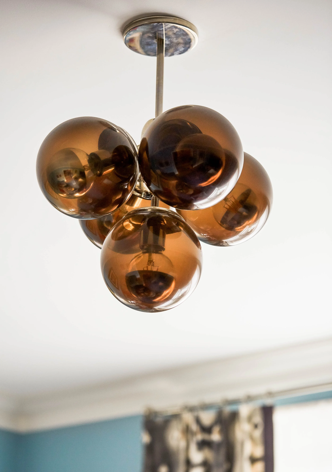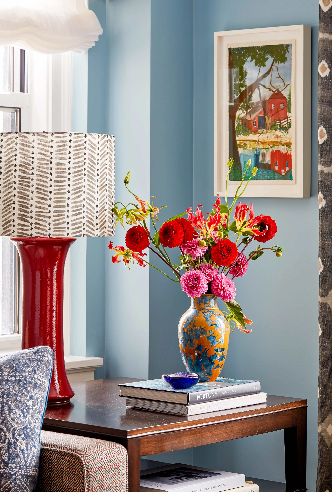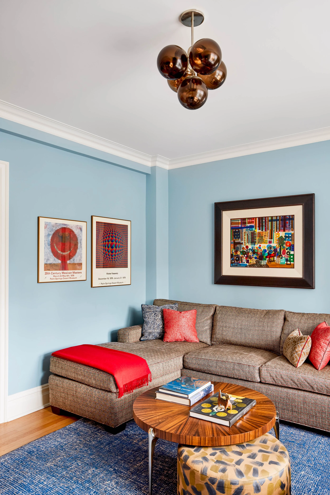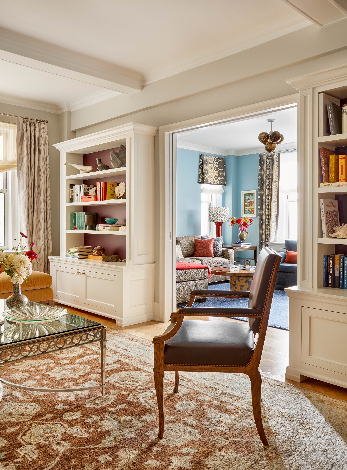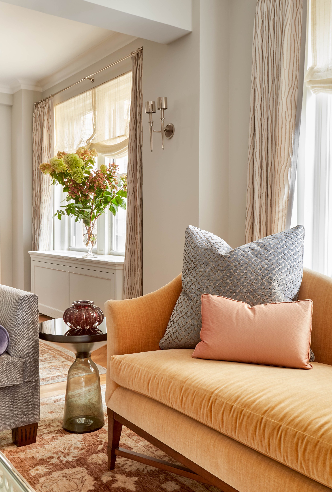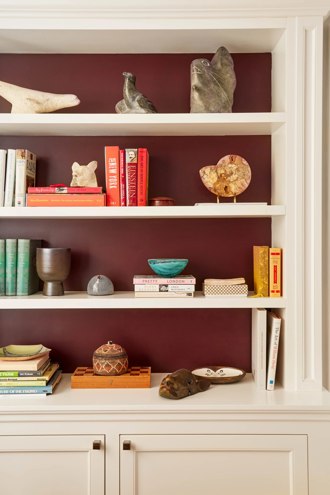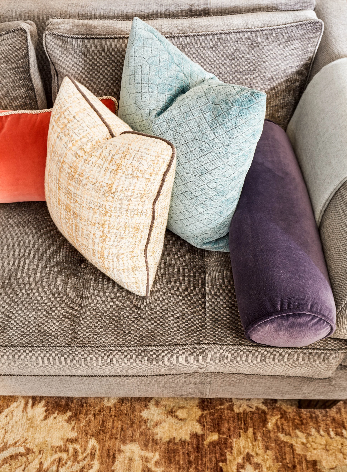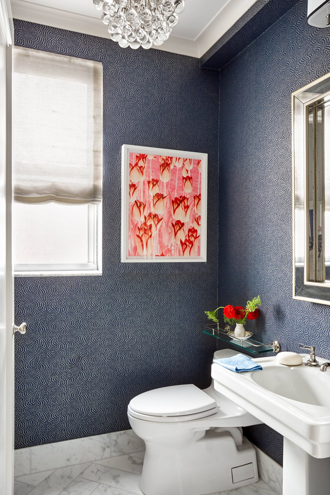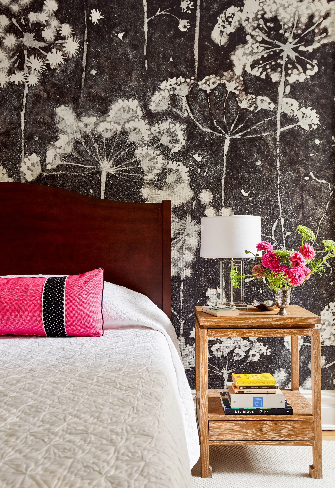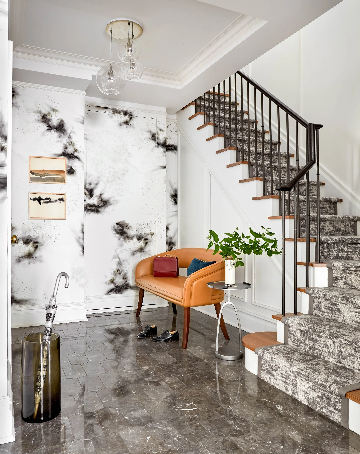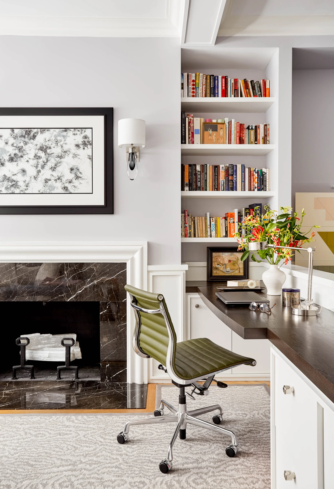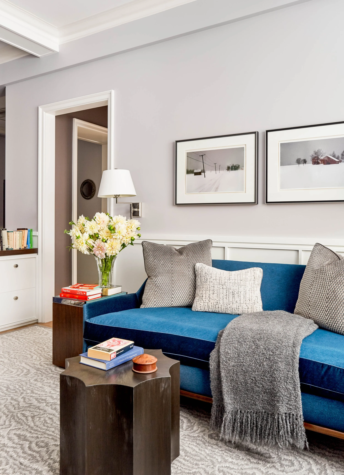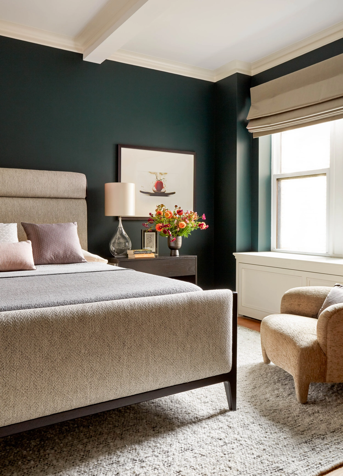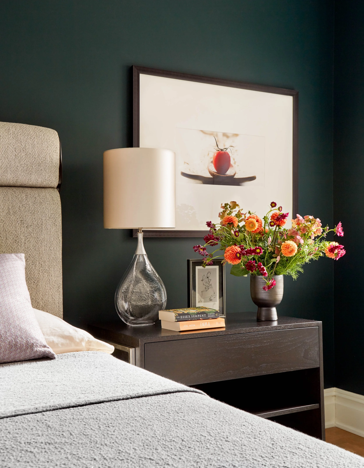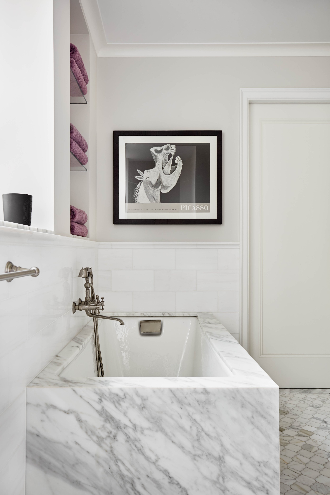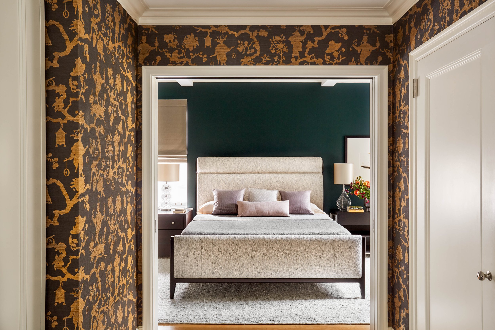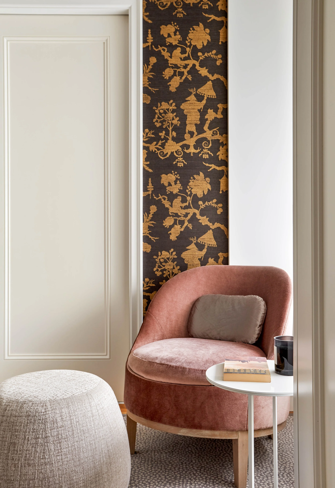Central Park West
Situated on iconic Central Park West - one of the most breathtaking neighborhoods in New York City - our clients – a couple and their daughter – brought us on as they were in the midst of expanding their prewar apartment.
After purchasing the unit upstairs, the family was in need of a complete reconfiguration and redesign. Luckily, we were able to preserve some of the classic details, while modernizing some architectural details to better suit our new furnishing selections.
Russell Riccardi Architect did a fantastic job reimagining the foyer, creating a proper, more dramatic entryway using space from both the living and dining rooms. The team added stairs and created the ultimate master suite on the second floor, including a his-and-hers bathroom, dressing room, and home office that doubles as a lounge and sitting room.
The downstairs now includes the daughter’s bedroom, a guest bedroom, a combined living and dining space, kitchen, powder room, and two full bathrooms. Having come off a renovation just a couple of years prior, the family was able to repurpose some of their existing furniture in the living, dining, and guest rooms, everything else we bought new to fit the space. Our design-savvy client has a deep appreciation for many different aesthetics. We worked closely on marrying her preferences to create flow throughout the apartment. We also experimented with color, pattern, and scale given our client’s love of wallpaper. The ongoing conversations we had really revealed all of the different functions this apartment needed to accommodate. For example, we designed a dressing room that was large enough to accommodate a mini home gym, inclusive of a meditation area and cabinetry large enough to store yoga balls, exercise mats and weights. Both parents needed full-scale work from home setups, too.
Because our clients lived through the renovation, we worked extremely closely with both the contractor, William Pastor, and the team of architects to schedule a work sequence that made the most sense for everybody. It required unparalleled teamwork and communication.
As the floorplan developed, the KWI team provided a layer of knowledge, as a result of our ongoing conversations with the clients, that ultimately impacted how each room was allocated and designed in partnership with the architect. We’re proud to have been a part of this lovely home.
Featured in Luxe Magazine
Photography by Rikki Snyder
Styling by Mieke ten Have
Architect: Russell Riccardi
Contractor: William Paster Inc.

