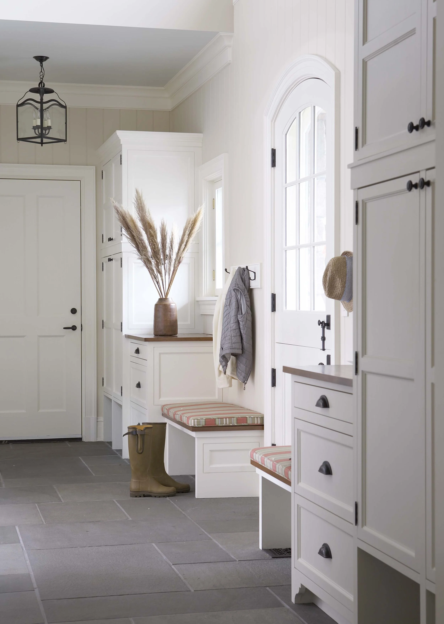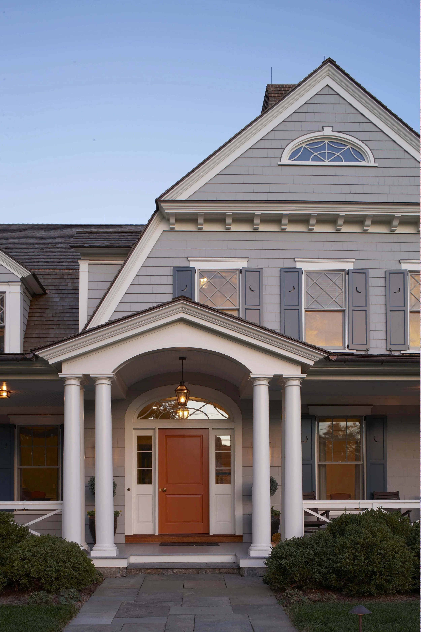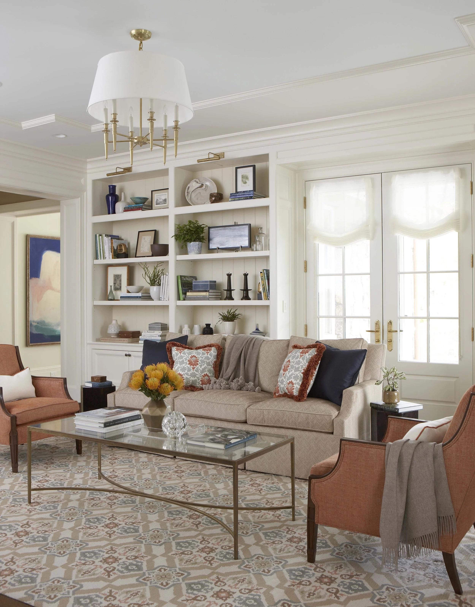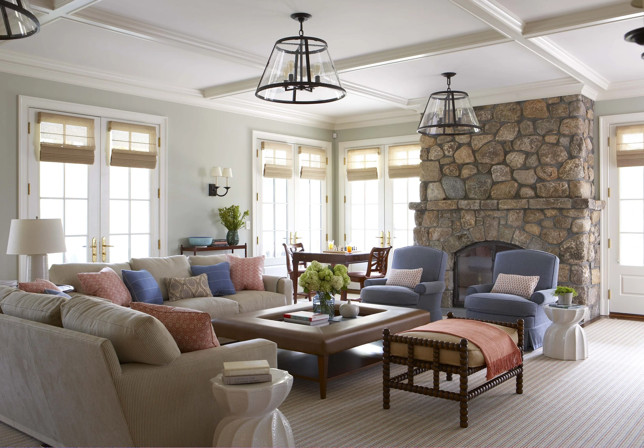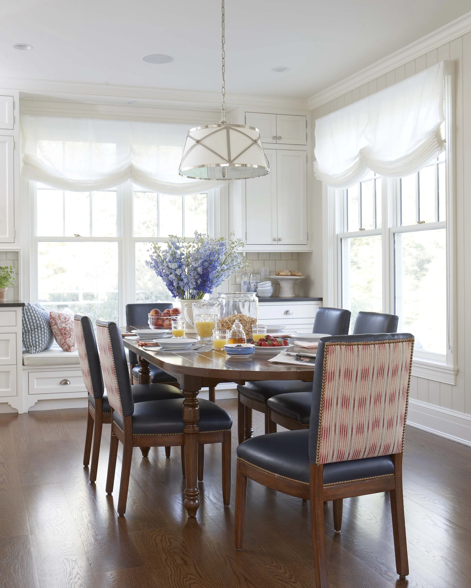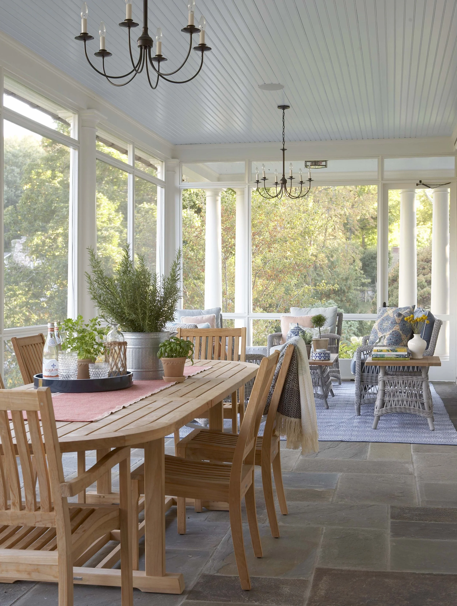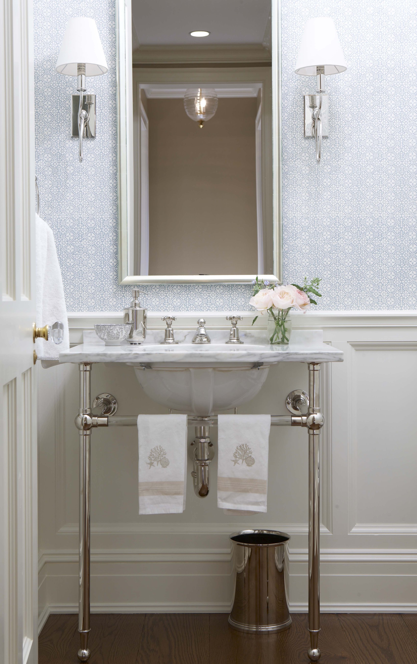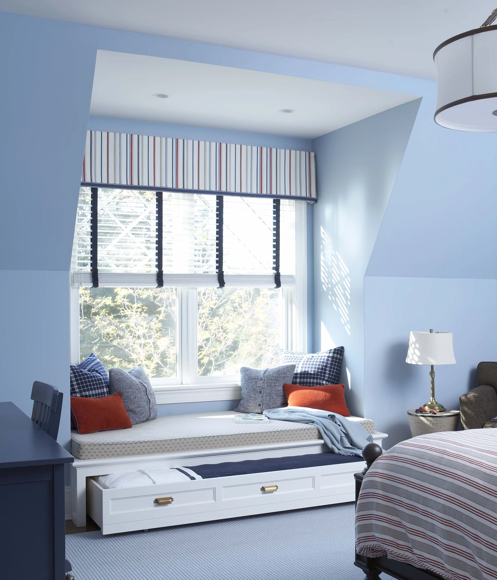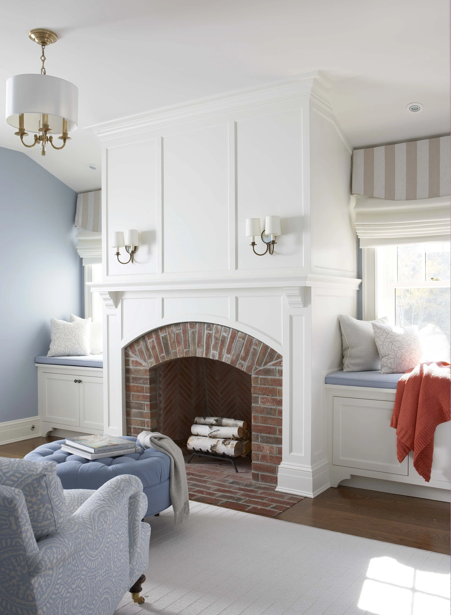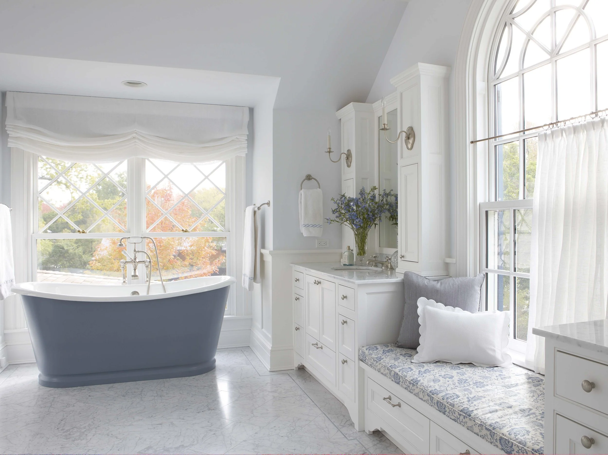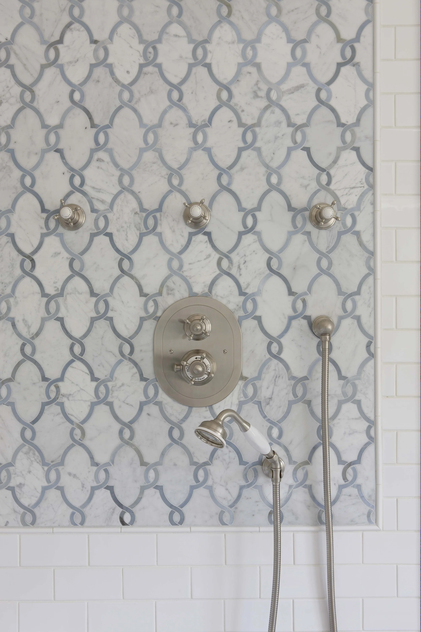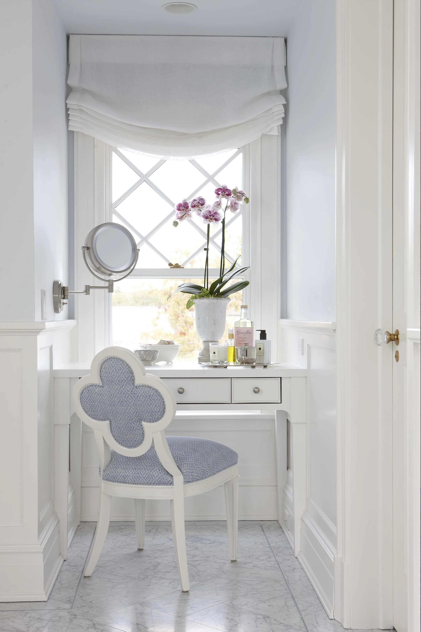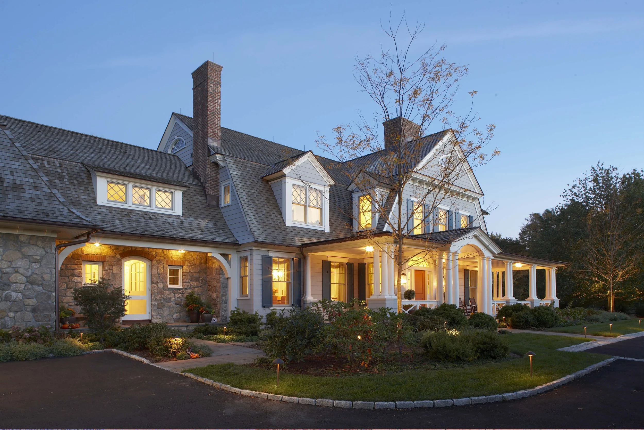Rye Dutch Colonial
The editorial team over at Westchester Magazine was kind enough to cover this project when it was first completed. The feature does an amazing job telling the story of how this space came to be, including how we worked together with Mackin Architects to complete the home seamlessly together.
That said, I do have my favorite moments from this house so let’s dive into those.
One of the most charming aspects of this project is the indoor-outdoor quality we created. The amount of space dedicated to porches is truly amazing; the owners can pretty much walk out of any room and find themselves on a porch, an intentional reflection of both the area and how our clients live.
This is a home dedicated to its neighborhood and to the client’s favorite traditions throughout the year. For example, there is an annual road race that takes place down the owners’ street, and they wanted to be able to stand on their front porch and enjoy. Halloween is an important holiday for the family, and each season they decorate their porch accordingly.
A small but important detail, I love the orange color we used for the front door; it truly looks amazing year-round and gives you a quick hint at what’s going on inside where the color palette flows intentionally throughout every room. That said, if I had to pick my favorite thing about this house, it would be the library. It’s a very quiet space despite the fact that it sits off the entry hall and across from the family room. The homeowners wanted it to feel formal without being fussy as they are not overly formal. Smaller than a typical living area, we wanted it to feel cozy, like a study, but we also wanted the room to be used, as the homeowners needed to be able to seat a lot of people comfortably. Activities like book clubs and evening gatherings with friends are common- so we had to get creative with furniture (much of it is custom). We also made sure to size pieces that live in other rooms to fit within the library nicely so they could move furniture around as needed. Another amazing aspect of the library? The large-scale, blue artwork originally belonged to the homeowner’s mother and now serves as a focal point in this space. The mother happened to be downsizing at the time, leaving her home for something more modern. She allowed me to visit her house and take pieces that we believed would work for her son and daughter-in-law. That trip was such a treat and is an experience I will not forget as her home was designed years ago by an illustrious designer.
As you see, the coloration throughout the home is consistent without feeling matchy-matchy. The amount of color one room gets from white cabinetry makes the pops of coral feel different than they do when juxtaposed with patterned tile or wallpaper. Of course, we must give credit to mother nature when due, the fall foliage provides quite the color study itself. Truly an indoor-outdoor space for all seasons.
Featured in Westchester Magazine
Photography by Michael Partenio
Architect: Mackin Architects
Construction by H&Y Construction Inc.

