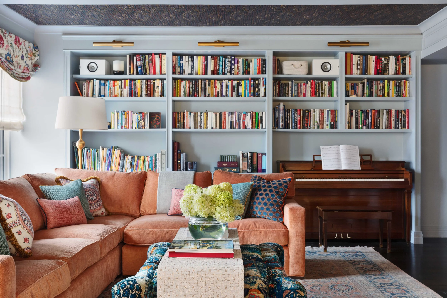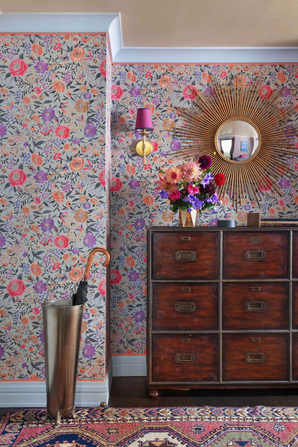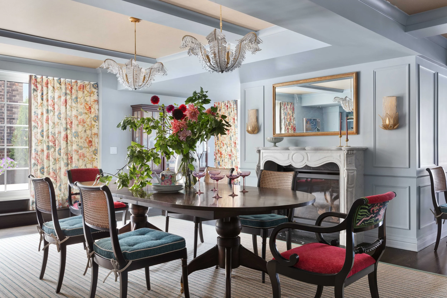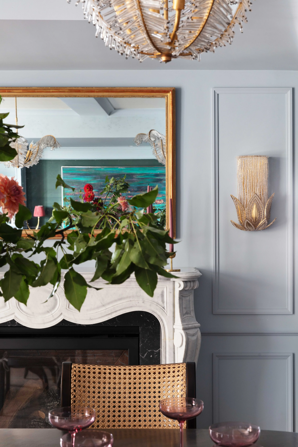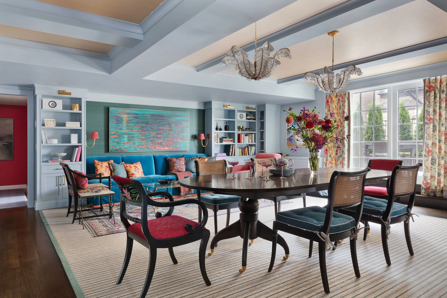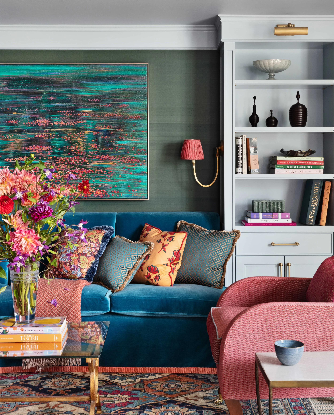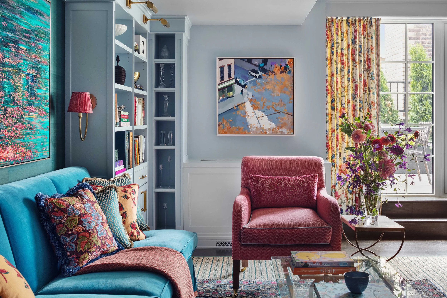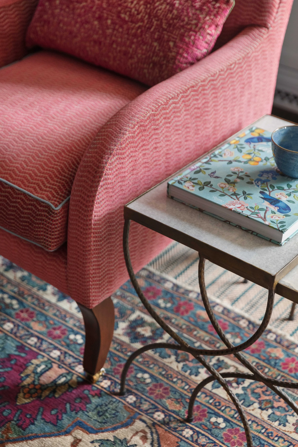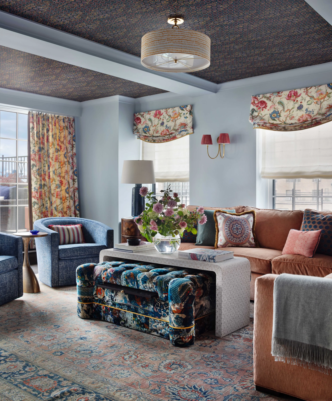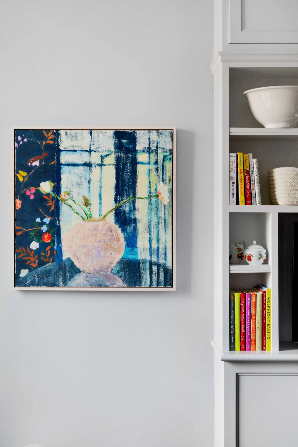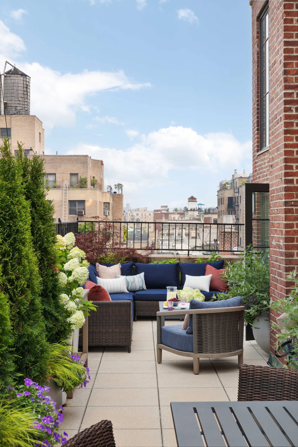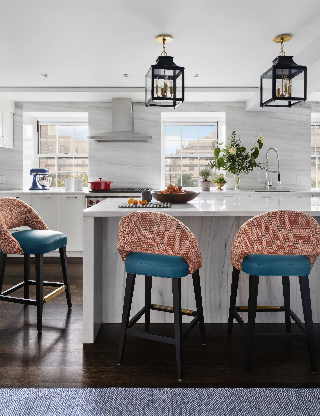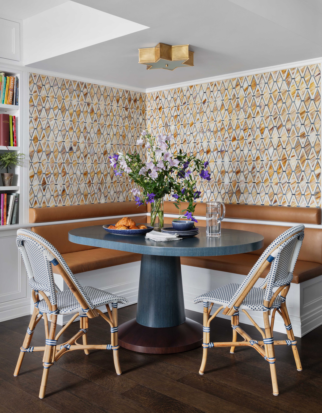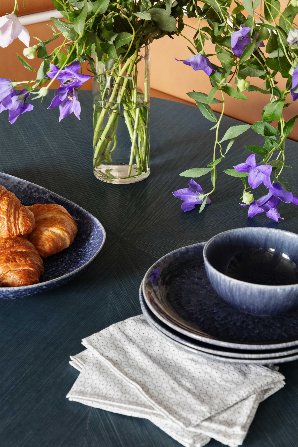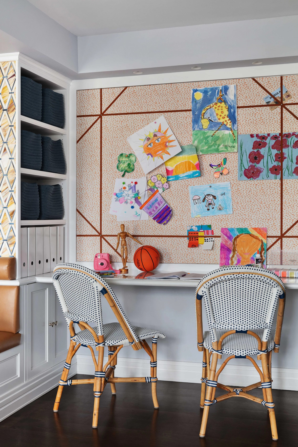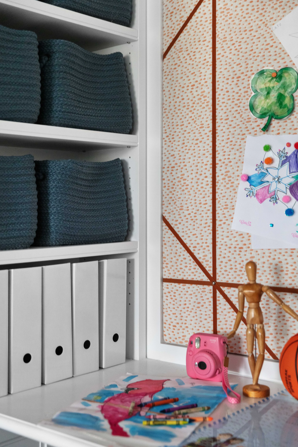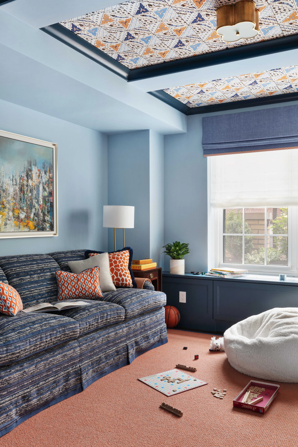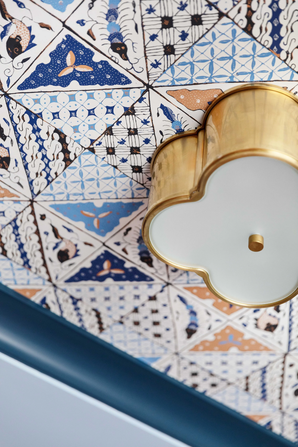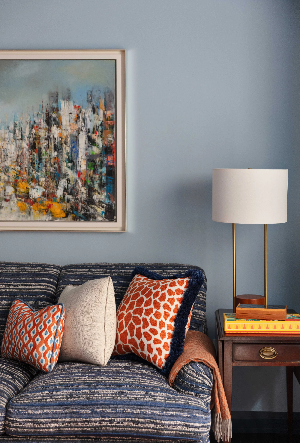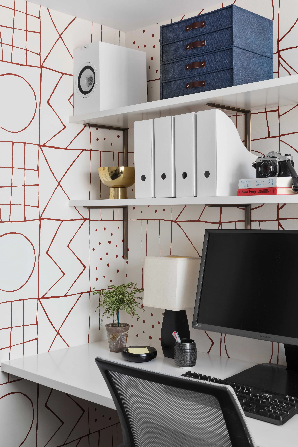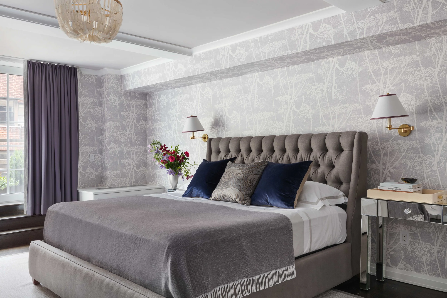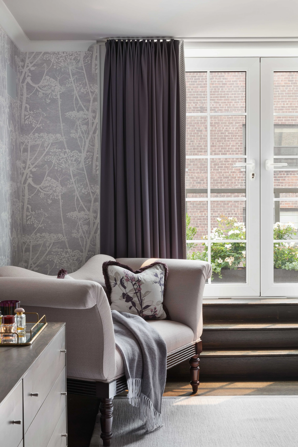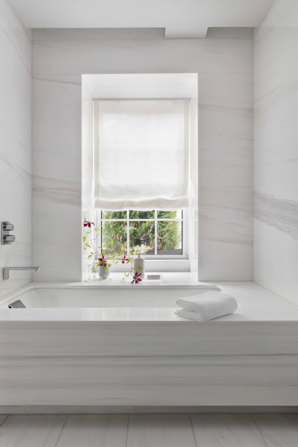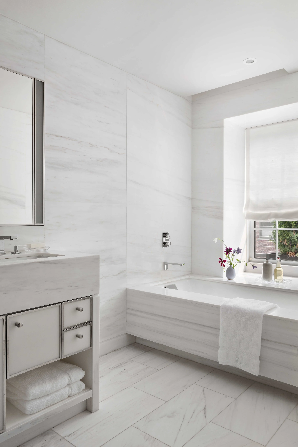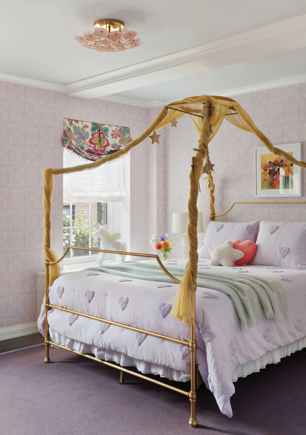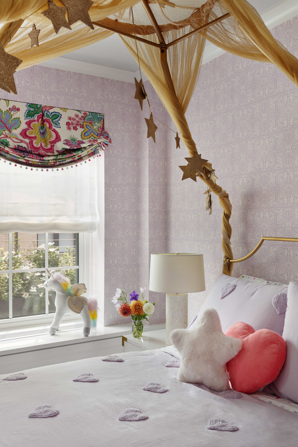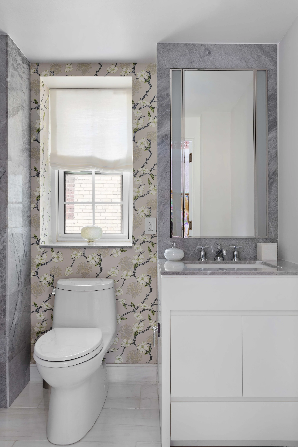UPPER EAST HISTORIC
Situated in an Upper East Side building originally designed by Rosario Candela in 1931, the building was recently extensively renovated with direction and vision from Champalimaud Design to combine and reimagine living spaces for modern families. While the clients appreciated the amenities and the layout of the apartment, gone were the storied details typical of a Candela design, and were telltale of an NYC apartment, in our clients’ minds.
Having seen another project by us, our Clients gave us a call and asked us not just to decorate, but also to infuse the apartment with moldings, paneling, and detailing that would allow the apartment to nod to its former self. In response, extensive built-ins were added to the kitchen and living spaces, antique and reproduction mantles flank either side of a double-sided fireplace, moldings were added throughout and a new feeling of time was instilled. This apartment boasts a lovely terrace and balconies on 2 of its 3 sides, affording space to entertain outdoors and install plantings outside all the windows. Views to the Guggenheim, Central Park, and those lovely west-facing sunsets made the apartment especially tempting.
As a family of four with two grade-school-aged children, (plus the requisite Covid pup), comfortable living was the request. But, for two native New Yorkers, that request also meant the ability to entertain family that drops in on a whim, with a guaranteed minimum of 24 for Thanksgiving and any other family occasion.
Our floor plan solved the issue of these occasions with a permanent dining table capable of extending to fit 12, as well as a sofa banquette that is long enough to add a temporary table and additional seating to fit the remaining 12. On a daily basis, the banquette is sized to feel as comfortable as a Living Room sofa, as it does as a dining bench. The Bathrooms and the Kitchen were lovely as purchased so only decoration was needed. We did add a built-in banquette, desk, and cabinetry to the kitchen to create a cozier breakfast nook and homework experience. The terrace has dining and lounging for 8, ready for friends and family alike.
Encouraged by the client who genuinely appreciated beautiful patterns and vibrant color combos, the apartment absorbed as much as we decided to use. Antiques and new furnishings intermingle and lend just enough detail to evoke an age of yesterday while staying both current and timeless enough for the coming years. Kathleen loves a little edge so nothing ever gets too sweet or pretty, instead, the color combos stay strong and slightly “off” but in a way that feels just right.
Featured in House Beautiful
Photography by Donna Dotan
Styled by Mieke ten Have
Art sourced by Mason Lane Art Advisors
Construction by New Entity Construction
Terrace by Amber Freda Landscape Design

