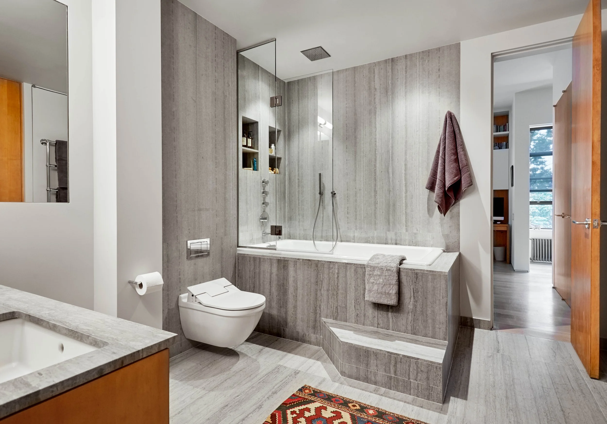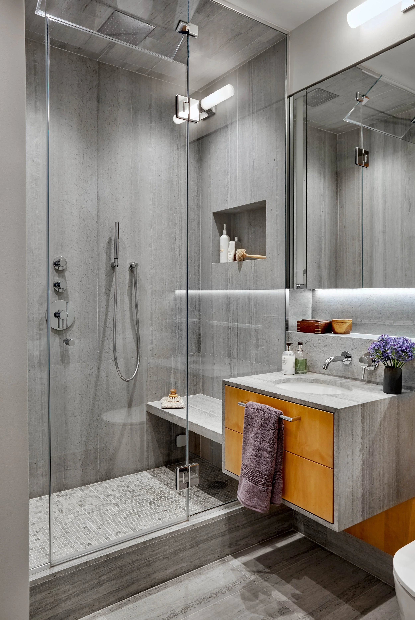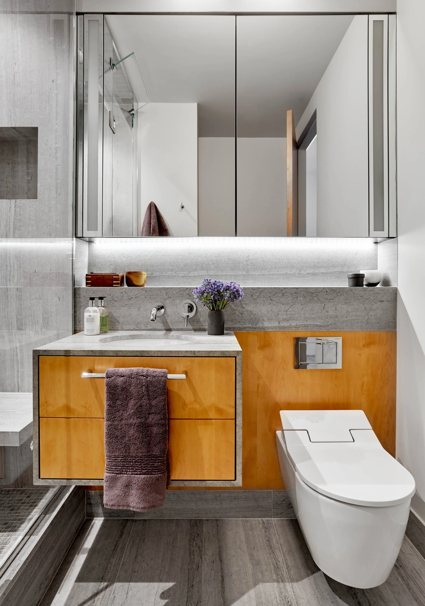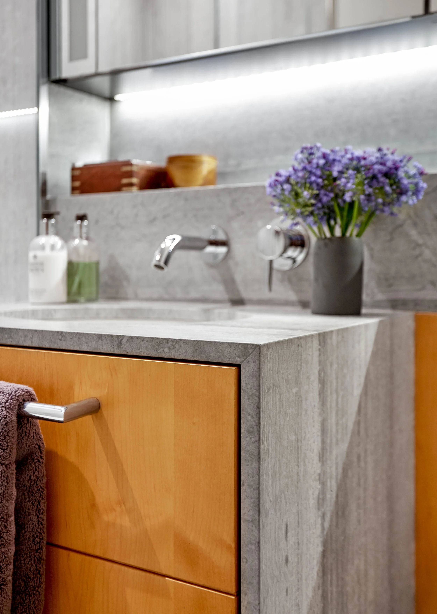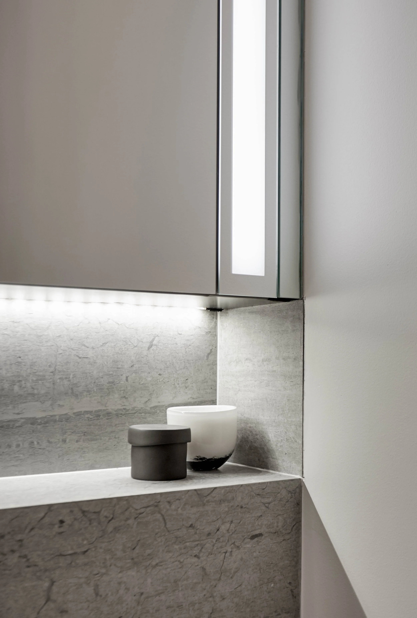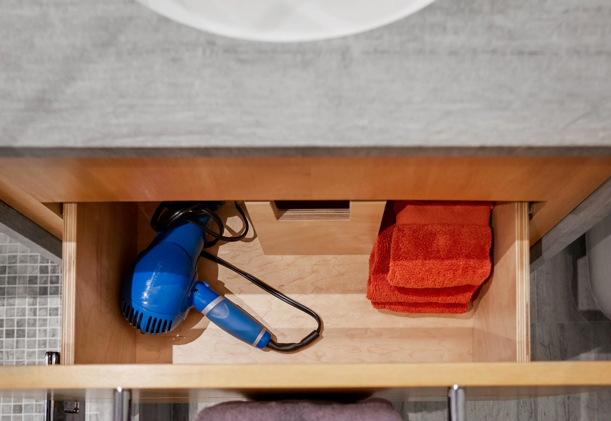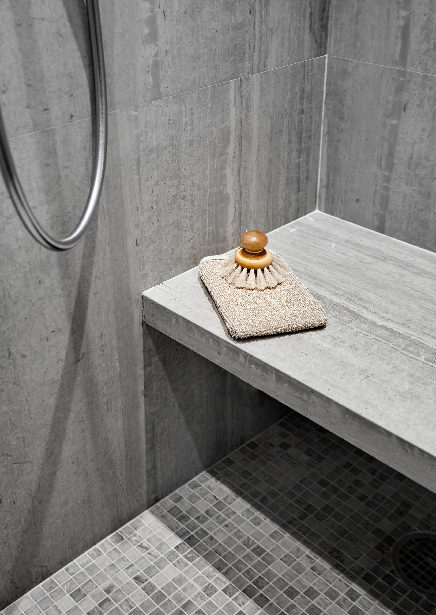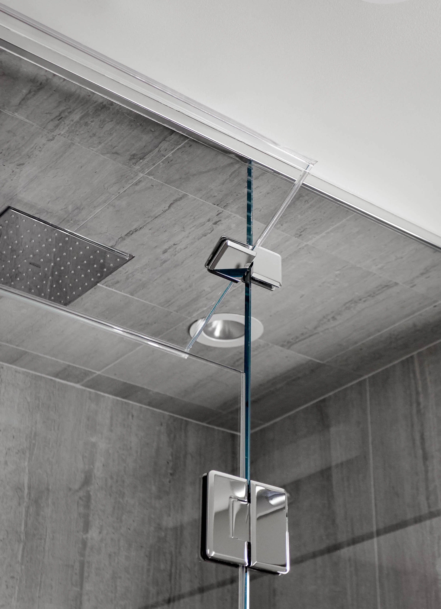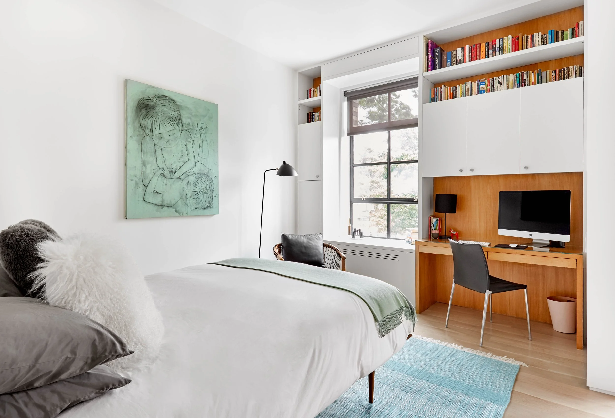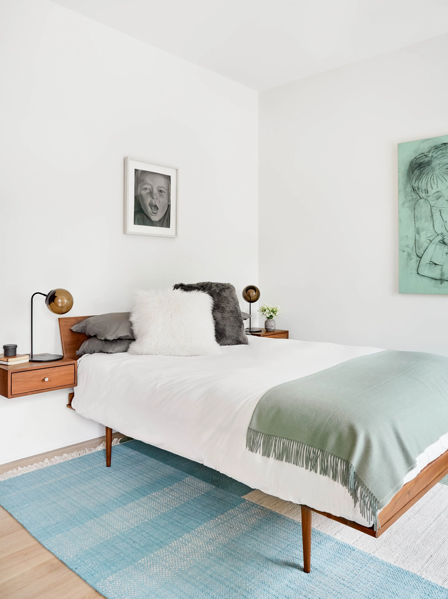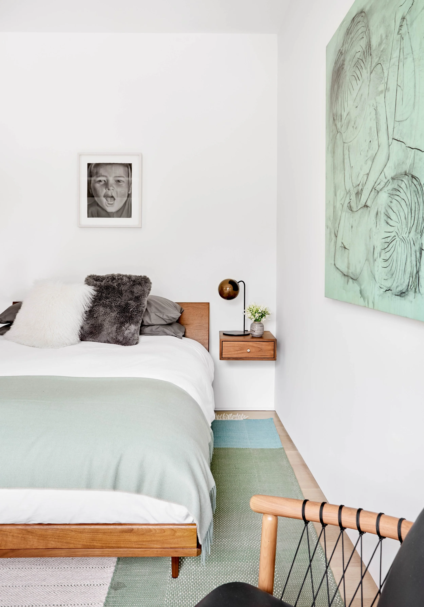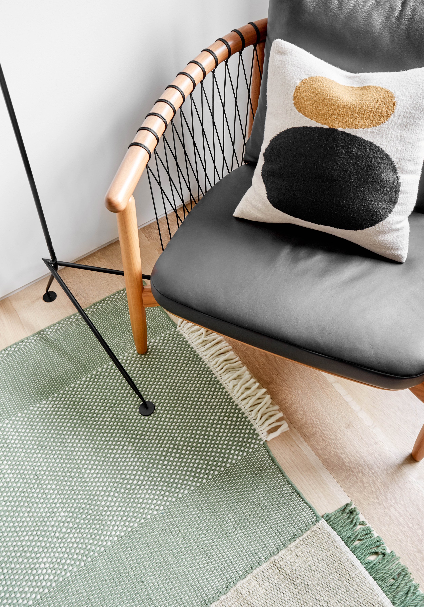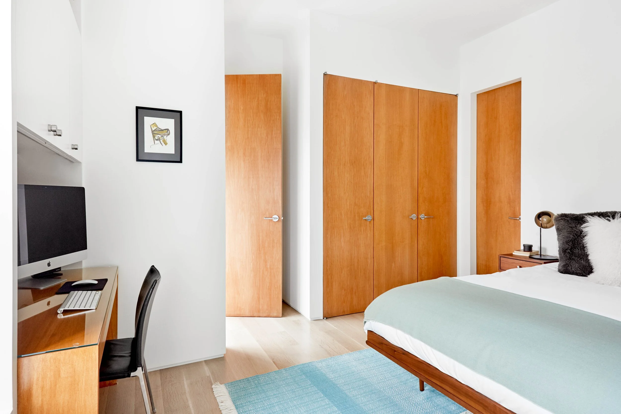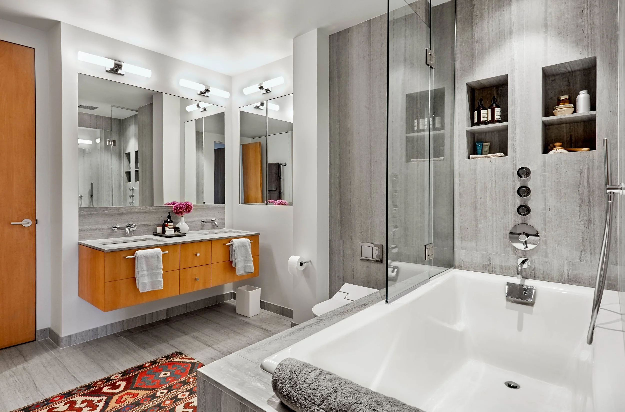Hudson River LOFT
Overlooking the Hudson River, this 3,100 sq foot apartment project includes a refreshed Powder Room/Guest Bath, Master Bath, and a re-imagining of their daughter’s room, as she’d recently graduated from college. After a most efficient meeting with the clients, and a morning tour through some bath showrooms in NYC where we all fell for an unexpected grey limestone, we were able to pinpoint the direction of the project and start setting the design on its way.
As is usually the case with apartments in New York City, this space was challenged with a complex behind-the-wall arrangement of structural elements, electrical wiring, and piping which are never in the ideal spots. The result, in this case, was a hand-in-hand collaboration with our always-trusted contractor to get all of the puzzle pieces to shift and adjust so that the approved design could exist intact. Storage space, always at a premium, was a particular focus for all, as was sizing of each individual element from the depth of the vanity to the height of the niche and the scale of the stonework.
An open, bright space, the apartment featured millwork finishes that we matched to maintain the flow of colors. A play of warm and cool is a through-line in the space and is, perhaps, highlighted best in the bathrooms.
For the Master Bathroom, the countertops are a blue-grey limestone complementing the stained maple woodwork. Chic, modern, wall-mounted Fantini fixtures lend continuity to the design as well as clear countertops that are easier to clean and save a little counter-depth. Radiant heat ensures the beautiful stone floors are warm and welcoming.
For a small space, the spa-like guest bathroom is really something else. It boasts a rain-head steam shower, a flawlessly executed cantilevered shower seat with hidden steel bracing, and Ann Sacks “mini-slab” wall tile whose freedom from the expected grout lines lends a calming, ordered feel to the whole room and a change in scale to break up the space. Another favorite detail here is the thoughtful lighting. Recessed fixtures provide a moody and relaxing moment for a steam-shower, while brighter lights in the mirror and above are also present for a morning make-up routine or shave. We never forgot practicality- drawers are sized for hairdryers and cabinet space is designed to accommodate pull-out magnifying mirrors, all the lotions and potions this client loves, and room for guests to put things away when they are in town.
In the bedroom, the goal was a comfortable place for their daughter to come back to when in town, which could also serve as a Guest Bedroom and a second home office. Here, a Nani Marquina rug lends a relaxed coziness and the remarkably comfortable DWR side chair invites a chat. The original built-ins were all open shelving, so to create the desk, we removed shelves and replaced them with stained wood backing and the desk surface. To provide a bit of ‘storage-privacy’, we added cabinet doors to select shelving areas, giving the wall structure and a distinct design. A low, classic bed-frame replaced a built-in bunk bed and floating, wall-mounted nightstands keep the view free from the visual clutter of furniture legs and makes it easier to clean.
We love when we get to strip a space down to its bones and rebuild in a way that creates a harmonious flow throughout a home. While the previous design was fine, it had lived a good life and it just didn’t match the sophistication of the rest of the apartment. Our clients were delighted, our contractor was patient, we got to flex our know-how with building infrastructure, and in the end, 3 spaces feel calm, harmonious, and in-line with the rest of the lovely apartment. Needless to say, it’s a relaxing place to call home.
Photography by Rikki Snyder
Construction by William Paster Inc.
Winner: Luxe 2020 Red Awards : NY Bath

